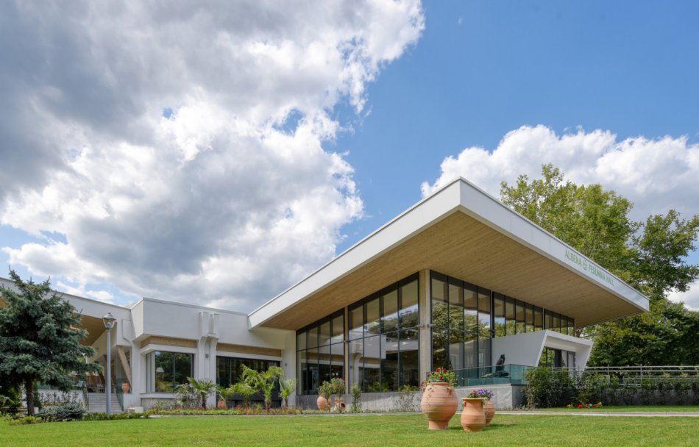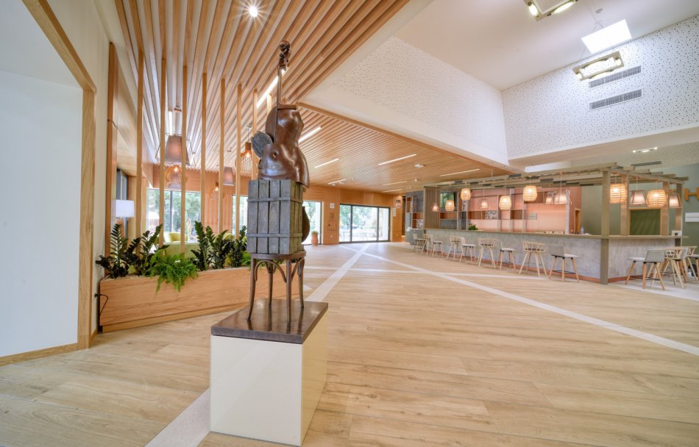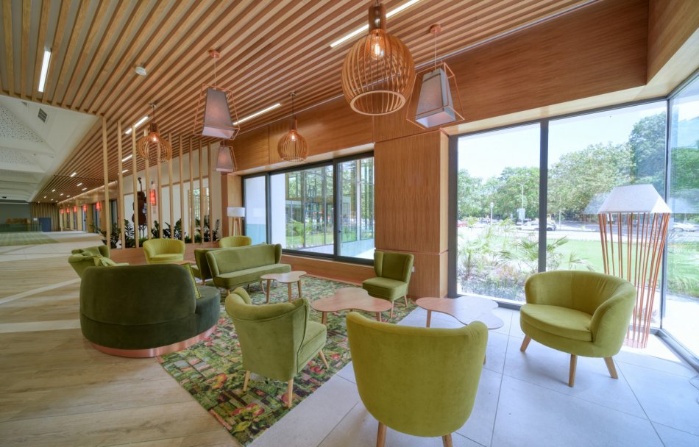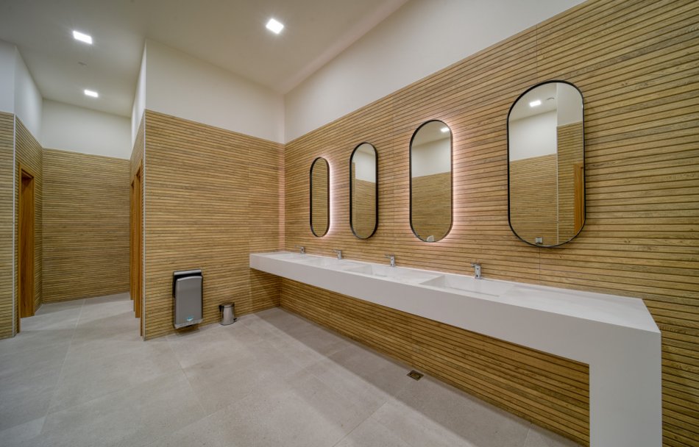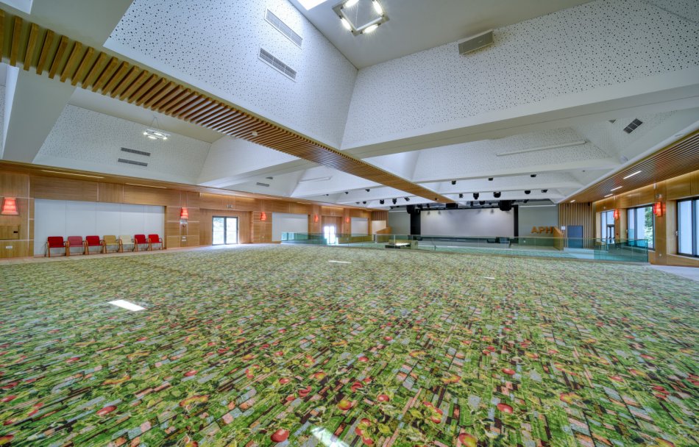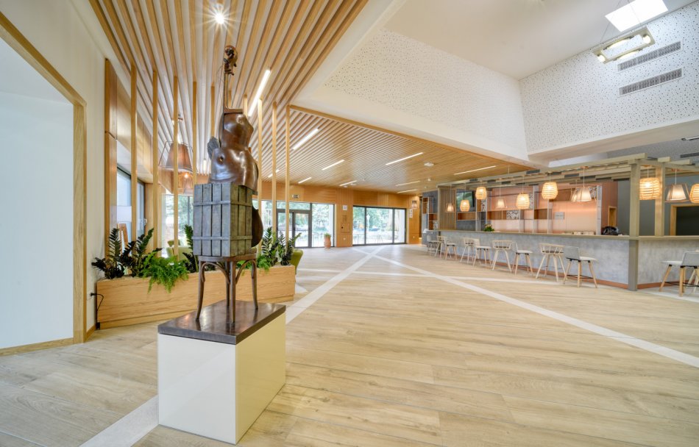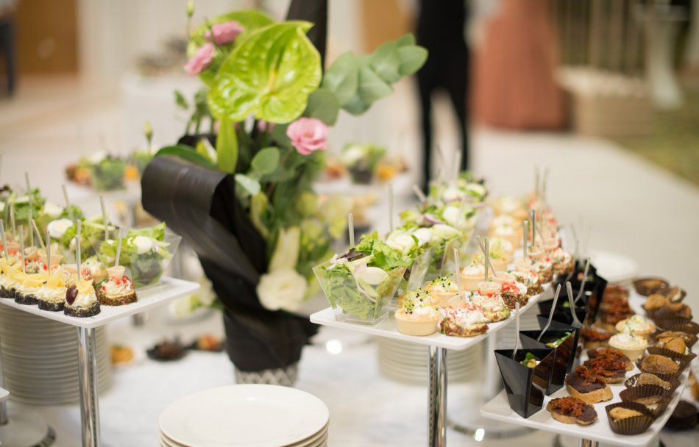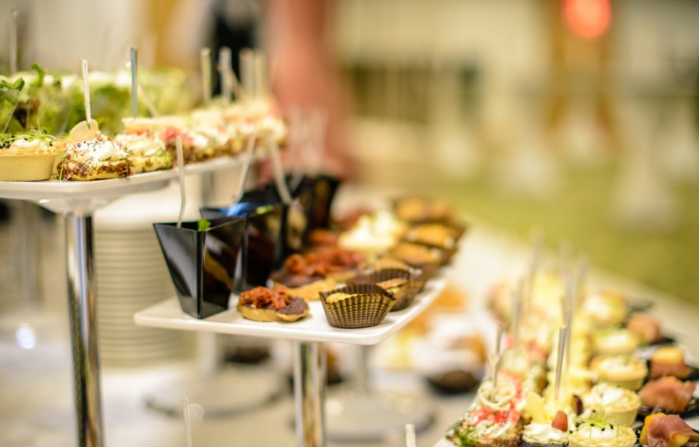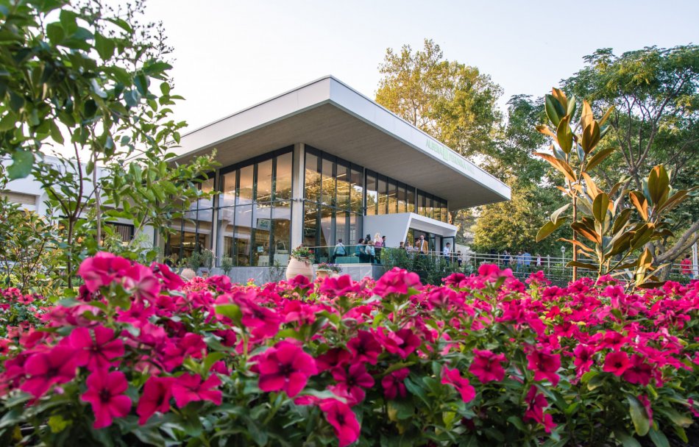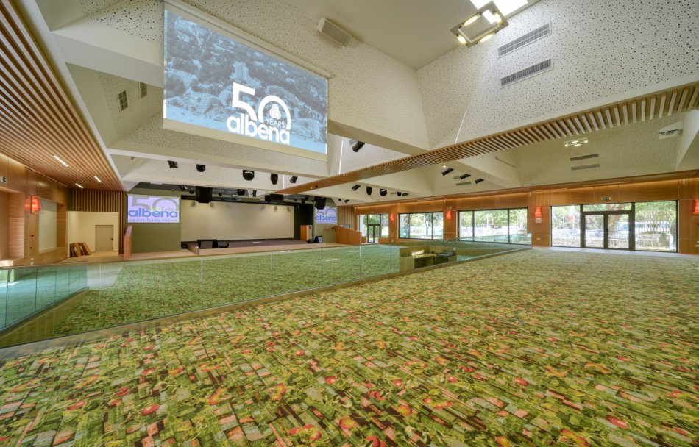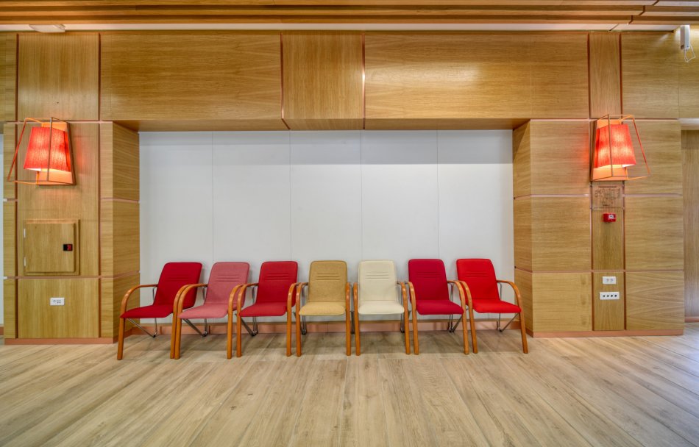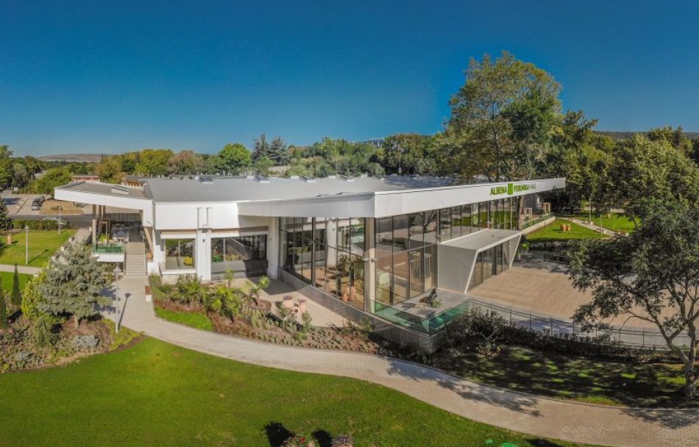Perunika Hall
Back to Corporate events and conferencesPerunika Hall
- Size: 700 m2.
- Hall: Length: 66 m. Width: 24 m. Height: от 4-7 m.
- Lobby: Length: 12 m. Width: 8 m. Height: 5.6 m.
Capacity:
- 900 seats in "Theater" style
- 500 seats in "Classroom" style
- 650 seats in round table style
The unique multifunctional hall "Perunika Hall Albena" established in 2019 is located in the center of the resort close to the Administrative building and the open stage area. The hall is named after the protected flower Iris grown in reserve Baltata in close proximity to the hall. The hall is designed and furnished in а modern style with a great attention to every detail. The interior is arranged by the French designer Christine Borella, who also worked on the interior of the 5-star jewel "Maritim Hotel Paradise Blue Albena" The hall is equipped and excellent for any for various conferences, presentations, weddings and other forums and meetings.
The hall is suitable for conference meetings (video, audio) official evenings, weddings.
Sound system, audio conference part:
- Тhe choice of the products of the American company Bose is made after acoustic analysis of the hall and electroacoustic simulations. The main components of the system are:
- Central Conference Audio Processor Bose, specialized in conferences and teleconferences. 128 digital (Dante) and 20 analog audio streams are supported, multiple scenarios for quickly configuring the room
- Telephone conference calling support
- 5 igital amplifiers Bose PowerMatch с DSP, 40 audio channels with a total rated power of 20kW
12 audio zones with possibility for separate control of the source and of the volume of the sound:
- Main hall with the possibility of background and stage sounds in 6 separate zones - Lobby, Reception and bar, lounge area, East terrace and south terrace.
- Bose RoomMatch DeltaQ Array - is the main cutting edge stage sound system, specially selected elements for the specific acoustics of the hall, equipped with RoomMatch bass moduls. Rated power during 100 hours test - 4600W, peak power - 18400W. Measured sound pressure varies from 105dB to maximum 124dB.
- Bose RoomMatch Utility - auxiliary loudspeakers used for main and background sound with total rated power from 6400W to 25600W, peak power.
- Bose FreeSpace - speakers in the lobby area with rated power from 600W to 3600W peak power.
- Bose FreeSpace SE - in the both terrace zones
- System of 10 Sennheise microphones suitable for conferences, 6 additional microphones and a mixing console for other events.
Multimedia, video conference system
The hall is equipped with 5 projectors, 6 screens in addition located in different areas, and a matrix providing separate screen control:
- Main screen with variable width from 5 to 6.5 m., laser projector 10000 lumens
- 2 side stage screens and 2 in the middle of the hall, 6000 lumens laser projector with 2.8m. width.
- 3 screens in the lounge area, 1 screen in the reception area (65“)
- Stage screens (55“)
- PTZ high definition video cameras for live video recording and streaming
- Video Mixing console with capability of online video broadcasting
- Satellite and local TV with all-screen broadcast capabilities
Stage equipment and lighting
The hall has a mobile stage, stage equipment and lighting:
- 80m2 mobile stage 40sm high
- Digital DMX control panel for lighting control Obsydian NX2
- Additional control interface via Light Jockey
- 2 multifunctional moving-head spot lights 350W LED
- 4 moving-head wash/ beam lights 27бр x40W RGBW LED
- 6 moving-head wash/ beam lights, 12бр x40W
- RGBW LED 6 halogen flood lights 750W
- 8 Fresnel lights 200W LED
- 12 par lights 18бр x 18W RGBWA-UV LED
- Fog Machine Hurricane Haze 4D
- 2 stroboscopes Atomic 3000
Central Control System
The central control system is based on Crestron:
- Control of the main scenarios of sound and video presentations.
- Integration with the main and stage lighting systems, curtains and blinds.


